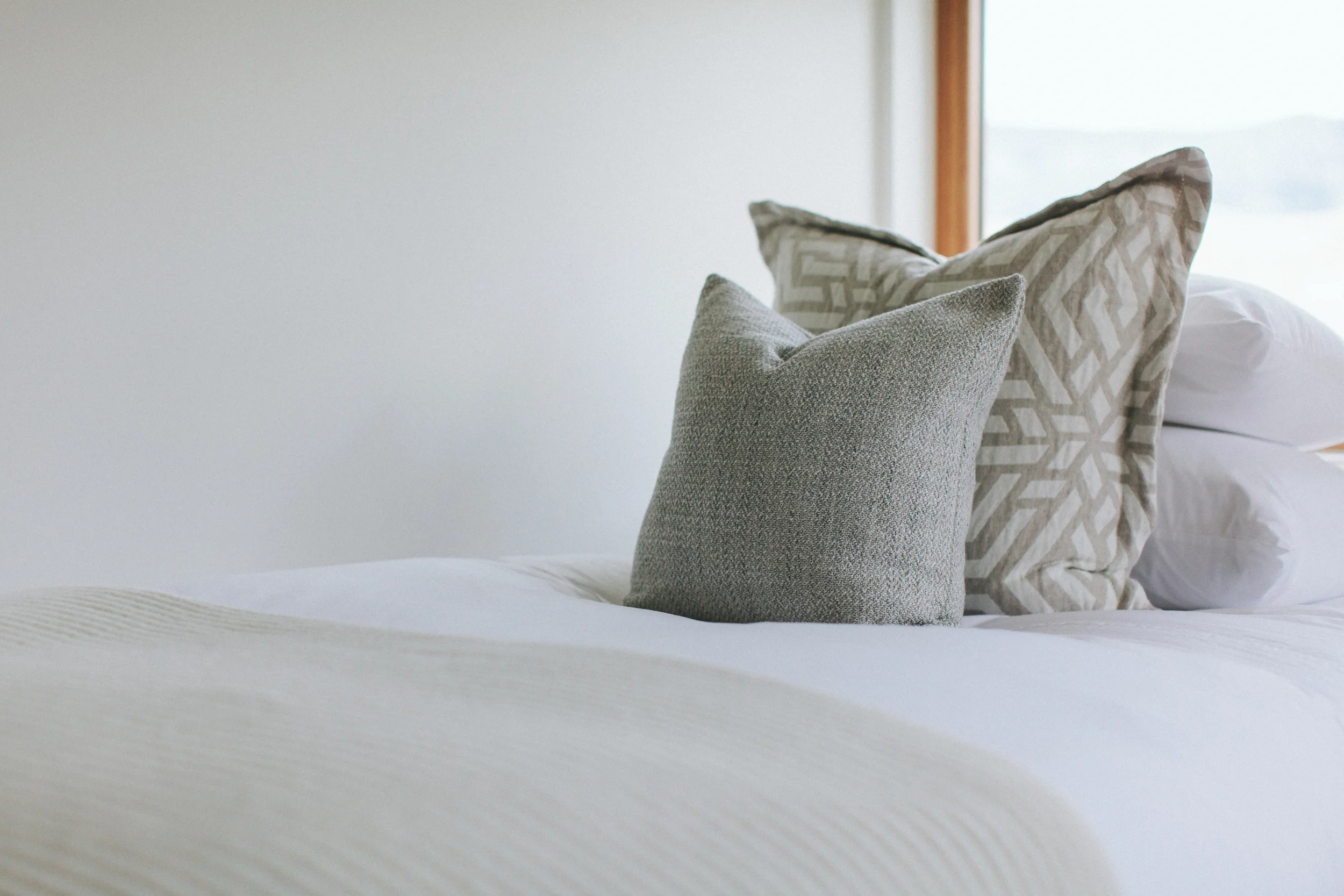Classic Models
Features included in every classic model:
1) Hurricane Shutters.
2) Custom built raised panel kitchen and bath cabinetry.
3) Gutters across entire front of home, flo-crete, painted entry, lanai, and side stoop.
4) 30 yr heavy architectural dimensional roof shingles.
5) Custom elevations with unmatched curb appeal.
6) 'Sentricon' baiting system - a special termite treatment we provide.
7) Amana 13 seer air conditioner heat pump and digital thermostat.
8) 200 amp service, 4 ceiling fans, 4 phone, and 4 television outlets.
9) 21 cu ft refrigerator with ice maker, microwave, dishwasher, and glass top stove.
10) R-30 ceiling insulation and 3/4" side wall Thermax and R-11 garage wall.
11) Attic stairs.
12) Six (6) pound padding under our fine standard carpets.
13) Tilt-in windows with child lock and mortise locks on sliding glass doors.
14) Satin exterior painted stucco and satin interior walls and painted ceilings.
3 Bedroom Floor plans
Maplewood i
2352 Square Feet - 1698 Total A/C -
Large Grand Room and Master Suite with Tray Ceilings.
3 Bedrooms, 2 Bath, and Laundry Room.
Walk-in Closet, Tray Ceilings and Crown Moldings.
9'4" Flat Ceilings included also in Covered Lanai.
Emerald i a
2371 Square Feet - 1728 Total A/C -
3 Bedrooms, 2 Bath, Front Car Garages.
Tray Ceilings and Crown Moldings, Large Great Room.
Separate Den or Computer Room.
Drop in Fiberglass in Master Bath.
Emerald 1 b
2384 Square Feet - 1742 Total A/C -
3 Bedrooms, 2 Bath, Front Car Garages.
Tray Ceilings and Crown Moldings, Large Great Room.
NEW His and Her Closets, Separate Den or Computer Room.
Drop in Fiberglass Tub in Master Bath.
Ashwood i
2519 Sqaure Feet - 1824 Total A/C -
Master Suite and Master Bath, Breakfast Nook.
Covered Entrance and Covered Lanai, Walk-in Closets.
Family Room, Living Room, and Dining Room.
Crown Moldings, 9'4" Flat Ceilings.
topaz i
2774 Square Feet - 1999 Total A/C -
3 Bedrooms, 2 Bath, 2 Car Garage.
Large Family Room, Vaulted Ceilings and 9'4" Ceilings,
Large Walk-In Shower.
Jade i
2754 Square Feet - 2005 Total A/C -
3 Bedrooms, 2 Bath, 2 Car Garage.
Tray Ceilings in Master Bedroom and Family/Dining Room.
Large Family Room with TV Alcove.
Large Master Suite & Master Bath, 2 Walk-in Closets.
Quartz i
2746 Sqaure Feet - 1980 Total A/C -
3 Bedrooms, 2 Bath, 2 Car Garage.
Master Bedroom has 2 Walk-In Closets.
Gigantic Master Bath and Living Room, Dining Room.
Large Family Room with TV Alcove.
Ashwood ii
2741 Square Feet - 1987 Total A/C -
3 Bedrooms, 2 Bath, Front Car Garages.
Living & Dining Room, Large Family Room, TV Alcove.
Large Master Bedroom w/ Walk-In Closets.
Tray Ceilings, Crown Moldings.
4 Bedrooms
Ruby
2912 Square Feet - 2168 Total A/C -
4 Bedrooms, 3 Bath, 2 Car Garage.
Large Great Room w/ Living Room, Dining Room / Nook.
Large Master Bedroom w/ Walk-In Closet.
Tray Ceilings and Crown Moldings, 9'4" Flat Ceilings.
Topaz ii
3025 Square Feet - 2250 Total A/C -
4 Bedrooms, 3 Bath, 2 Car Garage.
Large Family Room, Vaulted Ceilings and 9'4" Ceilings,
Large Master Bath, Covered Entrance, Covered Lanai.
Ashwood iv
2965 Sqaure Feet - 2250 Total A/C -
4 Bedrooms, 3 Bath, Front Car Garages.
Living & Dining Room, Great Room & Nook.
Large Master Bedroom w/ 2 Walk-In Closets.
Tray Ceilings, TV Alcove, Kitchen Island.
Quartz ii
3076 Sqaure Feet - 2248 Total A/C -
4 Bedrooms, 3 Bath, 2 Car Garage.
Master Bedroom has 2 Walk-In Closets.
Living Room, Dining Room Great Room, Nook.
Large Family Room with TV Alcove, 9'4" Ceilings.
Jade ii
3022 Square Feet - 2250 Total A/C -
4 Bedrooms, 2.5 Bath, 2 Car Garage.
Living Room, Dining/Den, Nook.
Covered Screen Lanai (with Optional Pool and Cage).
Large Master Suite & Master Bath, 2 Walk-in Closets.
Custom Builds
When building with Windemere Homes it is much more than just a new house. Our customers are able to come to us with their own plans, customize our existing plans, or make small changes to fit the needs for their families. Windemere Homes works with our customers to bring their vision to reality. We offer current and stylish finishes to choose from, which are all standard. Customizing your home with us is easy with our knowledge and expertise.
