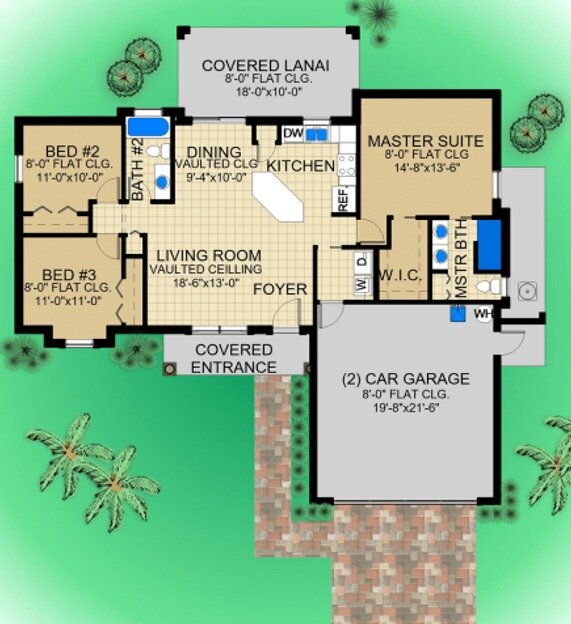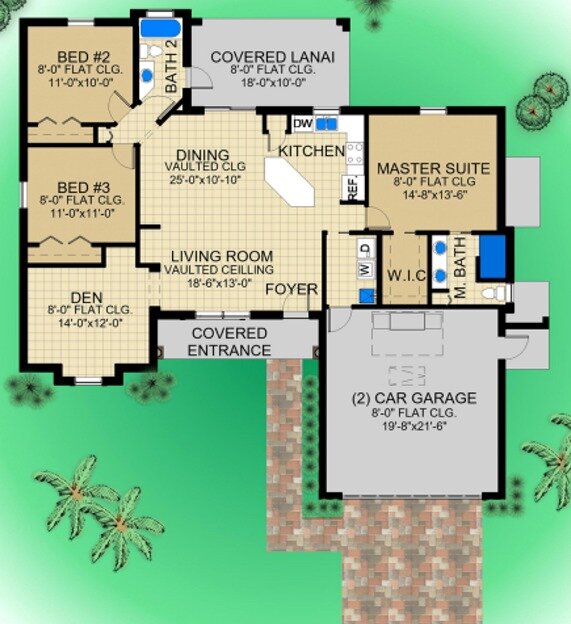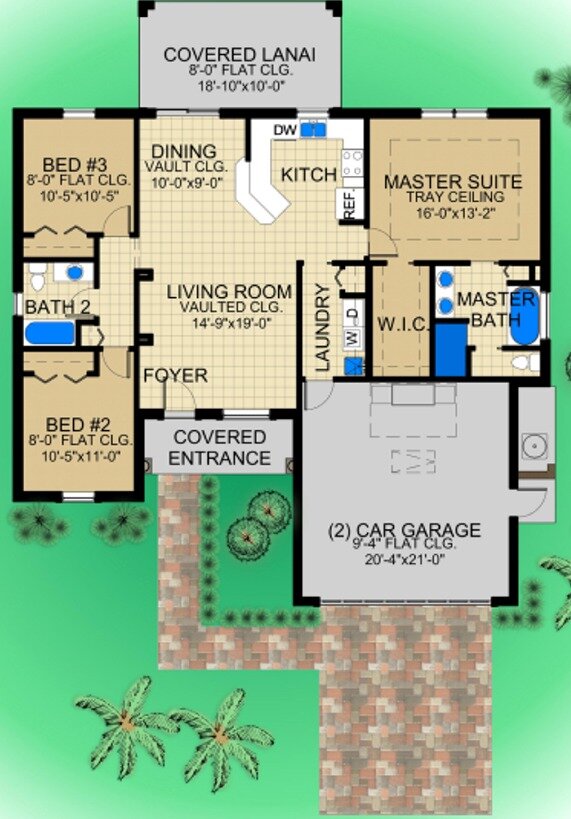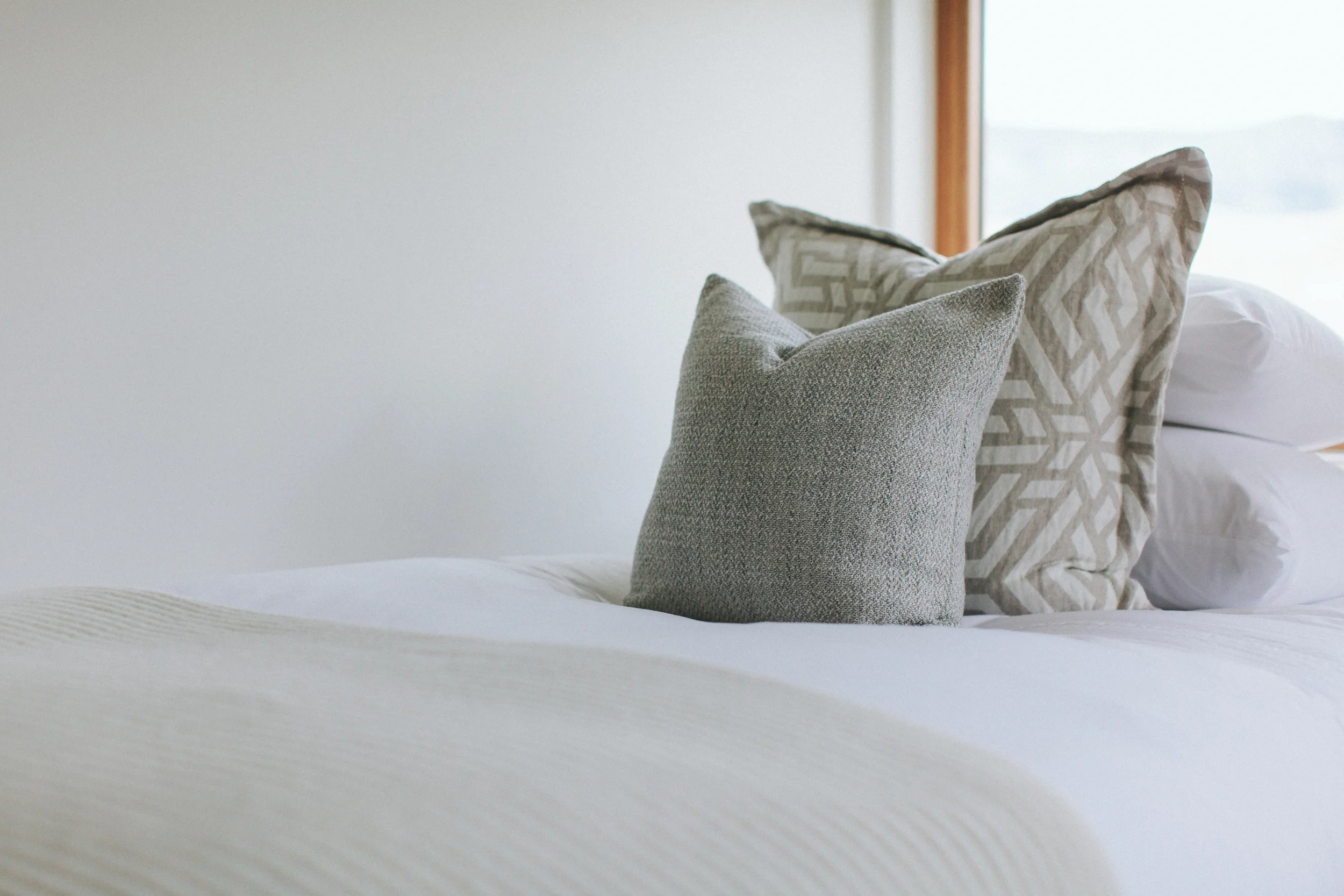Frontier Models
Additional Features included in all frontier models
1) Hurricane Shutters
2) Custom built raised panel kitchen and bath cabinetry
3) Gutters across entire front of home, flo-crete, painted entry, lanai, and side stoop
4) 30 yr heavy architectural dimensional roof shingles
5) Custom elevations with unmatched curb appeal
6) 'Sentricon' baiting system - a special termite treatment we provide
7) Amana 13 seer air conditioner heat pump and digital thermostat
8) 200 amp service, 4 ceiling fans, 4 phone, and 4 television outlets
9) 21 cu ft refrigerator with ice maker, microwave, dishwasher, and glass top stove
10) R-30 ceiling insulation and 3/4" side wall Thermax and R-11 garage wall
11) Attic stairs
12) Six (6) pound padding under our fine standard carpets
13) Tilt-in windows with child lock and mortise locks on sliding glass doors
14) Satin exterior painted stucco and satin interior walls and painted ceilings



Dreamwood II B
2041 Square Feet - 1300 Total A/C -
3 Bedrooms, 2 Bath, 2 Car Garage.
Family Room & Cathedral Ceiling.
All New Kitchen.
All Ceramic Floors (except bedrooms).
Onyx
2129 Square Feet - 1440 Total A/C -
3 Bedrooms, 2 Bath, 2 Car Garage.
Open Living Room viewing Dining and Kitchen.
Indoor Laundry and large Master Bedroom/Bath.
Dreamwood iv b
2331 Square Feet - 1611 Total A/C -
3 Bedrooms, 2 Bath, 2 Car Garage.
2nd Bath 'Pool Bath'.
All New Kitchen, Large Laundry Room & Laundry Tub.
Large Family Room & Separate Den or Computer Room.
Custom Builds
When building with Windemere Homes it is much more than just a new house. Our customers are able to come to us with their own plans, customize our existing plans, or make small changes to fit the needs for their families. Windemere Homes works with our customers to bring their vision to reality. We offer current and stylish finishes to choose from, which are all standard. Customizing your home with us is easy with our knowledge and expertise.
